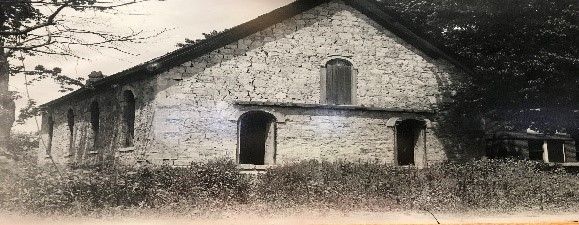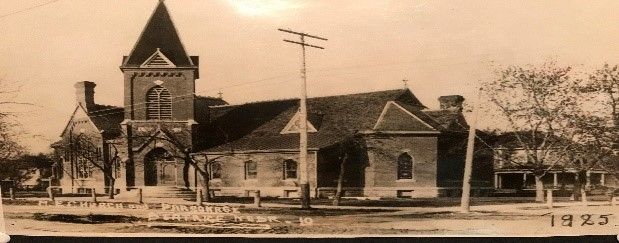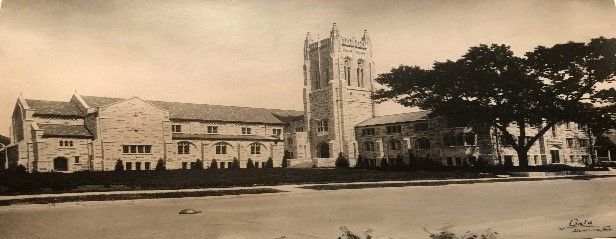Old Stone Church

Erected in 1868 as a "free church edifice" it was a citizen movement to provide a place of worship for all denominations in the then Village of Beatrice. It was located at the corner of Fourth and Elk Streets. In later years it was acquired by the Beatrice Public School District and now is now is a part of the middle school grounds.
Besides being the first church built in Gage County, the confirmation of the Episcopal Church was held here in April, 1871 and the first meetings of the Presbyterians were in this building in 1869. The Methodist Episcopal Church conducted services in this historic old church until the spring of 1886, when it dedicated the new church known as the Centenary M. E. Church at Sixth and Elk Streets. This church was later replaced with the present structure.
The Brick Church

The stone used for the Old Stone Church was brought from the quarry at Blue Springs and a number of men pledged the work of their hands until the church was finished.
On June 28, 1885, the cornerstone laying ceremony for the brick church was held.
The brick church, dedicated in July of 1886, was named Centenary Methodist Episcopal Church in celebration of the 100th anniversary of the beginning of Methodism in America.
As membership increased, the congregation outgrew that structure. The last services to be held in the old brick church were on May 26, 1929.
Current Location

Dismantling and tearing down the old building began at once. Sunday School classes were held in the Beatrice Junior High School, the Ladies Aid meetings were held at the YWCA, which was located upstairs in a building that housed Scott's Barber Shop on Ella Street, and church services were held jointly with the Presbyterian Church congregation.
While an entire community responded generously at the time the building program was initiated, many people who had made subscriptions in good faith, found it impossible to carry out their good intentions as a result of the devastating Depression that swept the country and the severe drought that followed.
Efforts to raise the money were taken on by many individuals and groups, including the Ladies Aid, which pledged $12,000 toward the new house of worship. There were three Circles in the Ladies Aid, and each of them was asked to raise $10,000 toward the new church in addition to the $12,000 pledge.
To raise the money for the pledge, the women held an exhaustive schedule of fund raisers. The served faculty dinners, held bake sales, and helped with Nebraska Methodist Youth Banquet, Orange and Black Banquet, Pageant of Brides, Father-son Banquets, Kiwanis luncheons, meals for P.E.O. Conventions, rummage sales, Rotary dinners, and many more.
They also sold new and used magazines, vanilla, sponges, bath salts, cleaners, toothpaste, kitchen tools, and Christmas cards and plates.
Money saving projects were also utilized. Three thousand coffee can lids were collected to receive a five gallon coffee urn.
Dr. Charles W. McCaskill was pastor here in June of 1929 when ground was broken for the present church building. The details of the building had been thoroughly planned by Dr. and Mrs. McCaskill in cooperation with the Board of Trustees. The architects were Dougher, Rich and Woodbury Company of Des Moines, Iowa.
Ground was broken in June of 1929 for the present church building here in Beatrice. Centenary United Methodist Church is of English gothic design which is characterized by pointed arches, buttresses and sculptured stonework. This style has a central, predominating tower with decorated pinnacles, and a porch entrance off to the side. Wood is used inside and the windows tell stories. Centenary is built of Silverdale, Kansas limestone, erected in random ashlar formation. Half of the stones are smooth sawed and the other half are rough faced. The smooth stone is of a cream buff color; the rough stone is more of a reddish brown. The stone trim around the windows and doors and upon the tower is grey Bedford limestone.
The interior of the tower entrance on the west side of church has walls of red brick taken from the Red Brick Church. The ceiling has exposed oak beams. Near the base on the north wall, embedded in the brick, is the corner stone if the Old Stone Church and above this is an artistic stone window, opening into the stair hall. The ceiling light fixture was installed in 1947 in memory of Charles W. McCaskill, D.D., whose vision inspired the building of the House of Worship. Dedication of the Church was made on June 1, 1930.
It was 18 years later, the day before Christmas in 1947, that the final payment on the church was made.
National Register of Historic Places

Centenary United Methodist Church in Beatrice was recently added to the National Register of Historic Places in 2023
The National Register of Historic Places is the federal government’s official list of historic properties worthy of preservation. Listing in the National Register provides recognition and assists in preserving our nation’s heritage.
History chairperson with the church Linda McCall said the proposal for consideration for nomination was made in January 2023
“We presented to the Nebraska State Historic Preservation Committee at the board meeting and were approved to be considered by the National Park Service,” she said.
The present building broke ground in June 1929 and was dedicated on June 1, 1930. Rev. C.W. McCaskill was the minister at the time.
McCall noted the debt on the building was a heavy burden to the congregation during the Great Depression in 1930s.
The building represents late English Gothic Revival architecture in Nebraska with the tall turret-topped tower, buttresses, arched art glass windows, belt courses, open truss roof, and arcaded arches.
The layout of the educational wing is particularly notable as it followed a progressive design for the day with solid walls and doors to define classrooms instead of incorporating more flexible spaces.
The church was designed by the architectural firm Dougher, Rich and Woodburn from Des Moines, Iowa and built by Ernest R. Rokahr from Lincoln. Both the architect and the builder were known for providing high quality services and design.
History Nebraska Board Member Janet Jefferies said the church is significant for its architectural design, but also from a historical standpoint.
“This congregation also has deep roots in Nebraska Methodism and represents one of the very first enclaves of Methodist settlement in the state,” she said.
Jefferies noted the church, and its thoughtful design detail is very unique in Nebraska.
“We have many beautiful churches in the state, but I think the care in planning that Rev. Haskill did -- even traveling to Europe - is quite significant,” she said. “The congregation has since done a fine job of preserving the building.”
Centenary United Methodist Church is one of six locations recently announced in Nebraska. The other Nebraska locations recently listed on the National Register of Historic Places include the Inavale Community Center, the Iowa-Nebraska Light and Power Company Plant in Lincoln, the Bohning Memorial Auditorium in Ravenna, the Agricultural Society Building in Weeping Water and the York Auditorium.
Jefferies said the process of being included on the registry is stringent. The reviewers at the National Park Service do the final approval after it passes the State Historic Preservation Board.
Nebraska has about 1200 listings since the federal program started in the late 1960s. Gage County has 31 listings.
More information on the history of the church can be found in the Church library.
